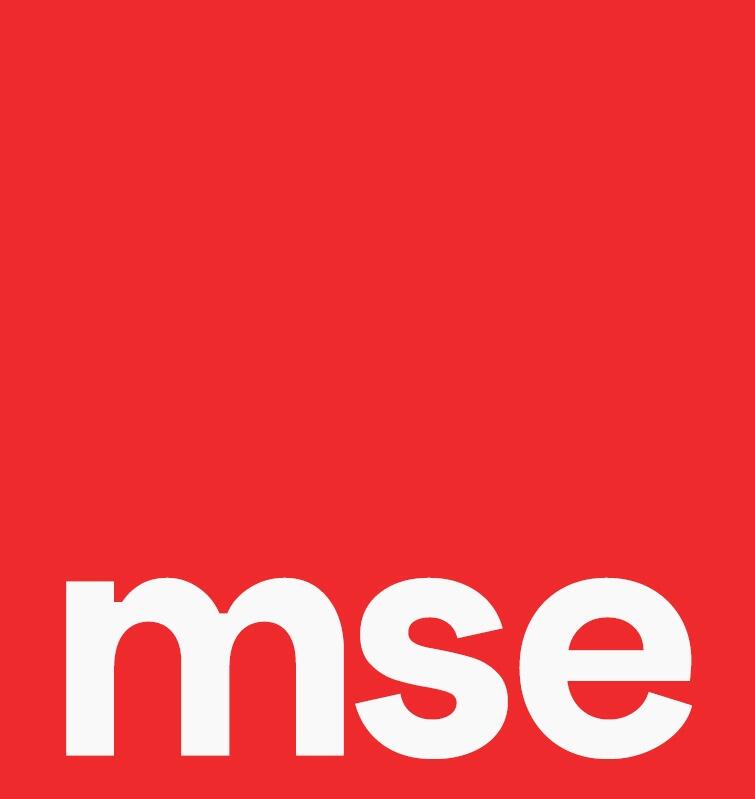Software

Autodesk, is a design software and digital content company. Responsible for autocad, revit, civil 3d, bim colloborate and naviswork.

O Autodesk Navisworks é uma ótima ferramenta para demonstração e compartilhamento de projetos, identificar conflitos e prever custos.

Revit is BIM software for architecture, urbanism, engineering and designer, it allows to design 3D buildings, structures and components.

Archicad uses BIM technology, with comprehensive possibilities for architectural, structural and component 3D design.

Reference software for design and visualisation of artificial and natural lighting.

V-Ray® for SketchUp is 3D rendering software that combines real-time and photo-realistic rendering - all within SketchUp.

With Lumion's 3D rendering software, architectural rendering feels like an integral part of the design process.

Calculation of pressure drops of liquids and gases in pipes and pipe elements (laminar and turbulent flow).

AutoCAD é um software do tipo CAD. É utilizado principalmente para a elaboração de peças de desenho técnico em 2D e para criação de modelos 3D.

O ZWCAD é um software de desenho assistido por computador (Computer Aided Design).

SketchUp is design software that enables the creation of 3D environments and objects.

The SprinkCAD software package offers comprehensive tools for sprinkler system design and fabrication, hydraulic calculation, fluid delivery time calculation and more.

The Style Builder allows you to create your own 'sketchy' border style from lines you have drawn yourself.

Dados as-built sob demanda para projeto de construção

For intuitive and efficient collection, processing and registration of the 3d point cloud.

ETAP is a programme for simulation, design, monitoring, control, operator training, optimisation and automation of power systems.

Sketchup Layout is designed to use the Google Sketchup Pro solid model and convert it into orthographic views.

Eberick is a structural design program in reinforced concrete, with modeling, analysis and structural design resources.

Metálicas 3D is a software for the design of Steel Structures, Aluminium and Wood which includes the stages of structural calculation and dimensioning.

AutoCAD Plant 3D is a software in AutoCAD platform, which makes piping projects simple and practical.
